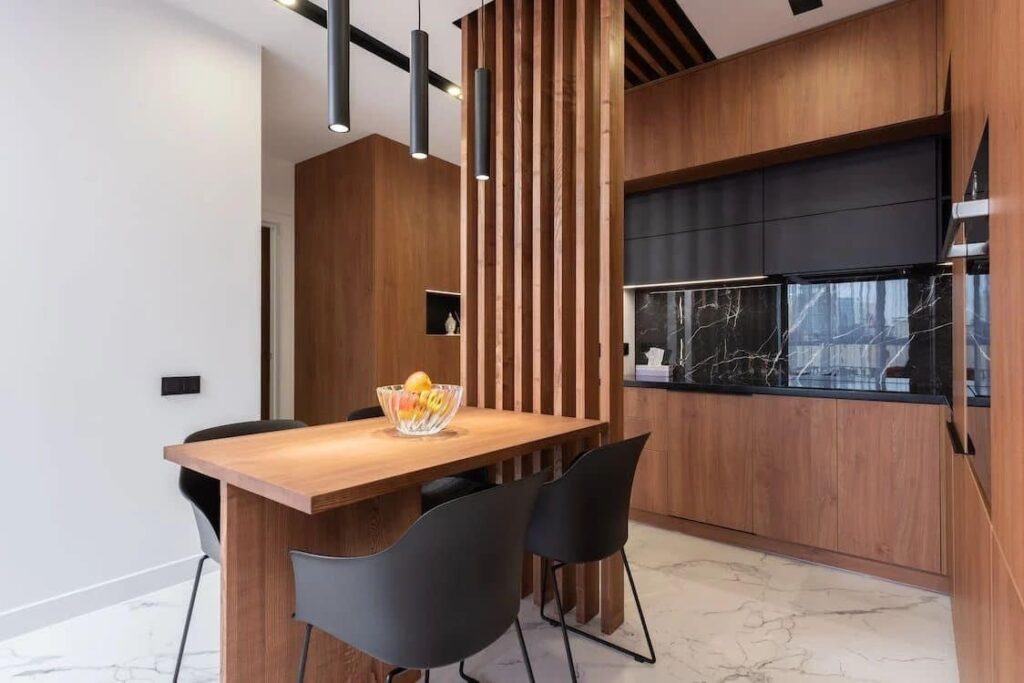How We Made a Small Kitchen Feel Spacious Without Expanding It
Creating homes, one house at a time.

Not every home has the luxury of space, but that doesn’t mean it has to feel small.
This couple came to us with a clear goal. Their home was compact, but they didn’t want it to feel cramped. They weren’t looking to knock down walls or change the layout. They just wanted to make the most of what they already had.
The brief was simple: design a kitchen that feels open, clean and comfortable to live in – without adding square footage.
What Wasn’t Working
The original kitchen felt boxed in. There were too many upper cabinets, which made the space feel tight. The colours were inconsistent, and there wasn’t a clear visual flow from the kitchen to the dining area.
It wasn’t a bad kitchen. But it wasn’t working for how they wanted to live: open, airy, and easy to move through.
What They Wanted
-
A kitchen that didn’t feel like it was “tucked into a corner”
-
A layout that felt open without losing storage or function
-
A calm, clean look that made the space feel more expansive
Opening the Space Without Knocking Down Walls
Instead of expanding the footprint, we changed how the space was read visually.
We integrated the cabinetry fully into the walls, using consistent warm wood panels from end to end. This removed the sense of visual clutter and made the walls appear longer and cleaner.
We kept the overheads to a minimum and brought in sleek black lower cabinetry for contrast — drawing the eye horizontally rather than vertically. This made the space feel wider and more grounded.
The dining table was placed at the centre, framed by vertical wood fins. It divides the kitchen without closing it off. You get definition without feeling boxed in.
Smart Design Choices That Stretch the Space
We also made a few key material and layout decisions that help the kitchen feel more spacious:
-
Seamless cabinetry that hides storage in plain sight. No handles or bulky drawers to interrupt the visual flow.
-
Marble-look flooring in light tones to reflect natural light and lift the entire space.
-
Vertical elements to guide the eye up gently without crowding the room.
There’s nothing oversized or attention-seeking — every detail serves a purpose, and every choice adds to the openness of the room.

A Kitchen That Feels Bigger Than It Is
Since moving in, the couple mentioned how often guests ask if the space was expanded. It wasn’t. The layout is the same. But the feel is completely different.
There’s room to move. Room to sit. Room to just breathe.
Because with the right planning, even a small kitchen can feel like it belongs in a bigger home.
Whether you’re planning your next home renovation or just looking for design inspiration, stay connected with us. Visit our studio, explore our portfolio, or follow us on social media for the latest projects, design tips, and exclusive insights.
Let’s bring warmth and character to your home.
📩 Contact us for inquiries: +65 8224 2612
📍 Visit our studio: 625 Aljunied Road Aljunied Industrial Complex #02-02 Singapore – 389836
🌐 Website: janreno.com
📸 Follow us on Instagram: @jan_renovation

Let's Connect
- 625 Aljunied Road Aljunied Industrial Complex #02-02 Singapore - 389836
- +65 8224 2612
- janengineeringpl@gmail.com
- Mon - Sat / 9:00 AM - 6:00 PM
